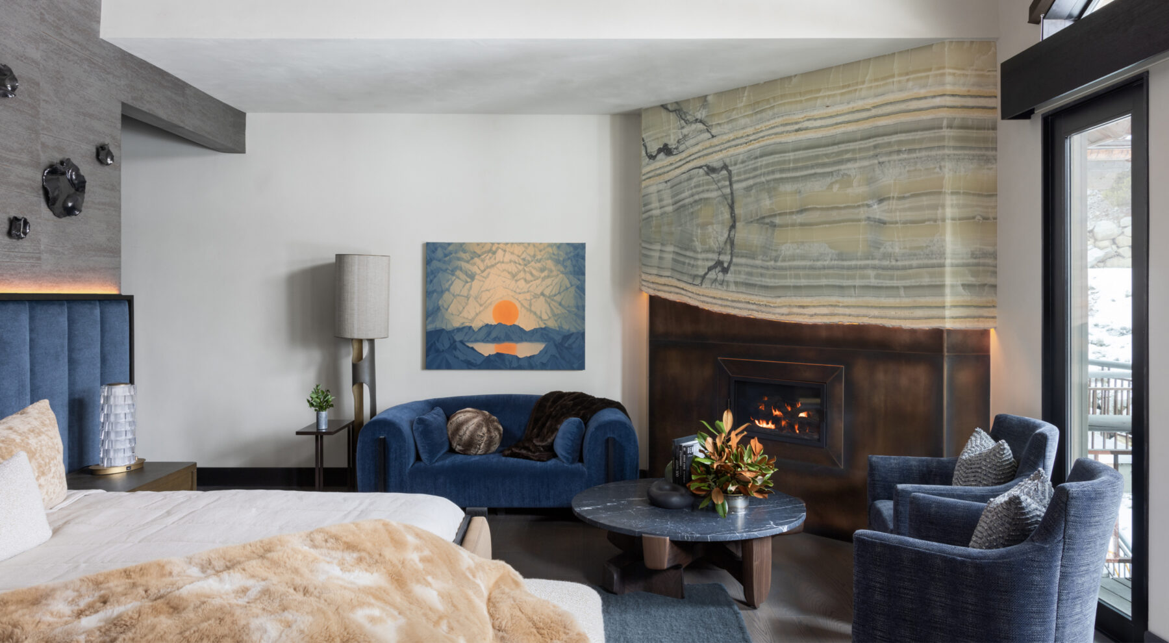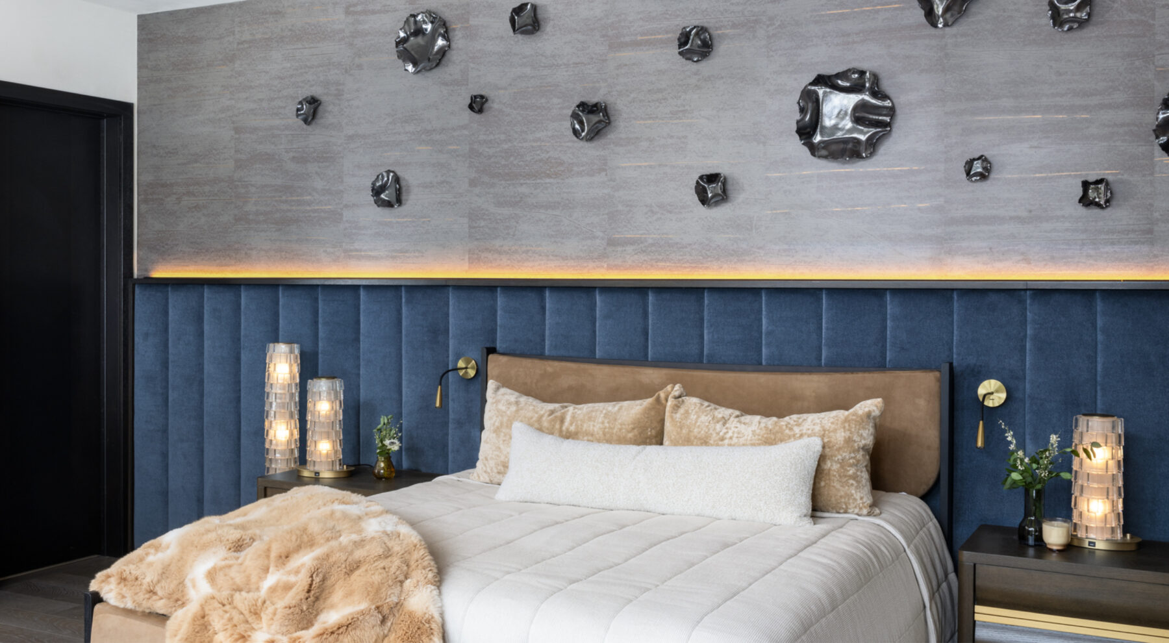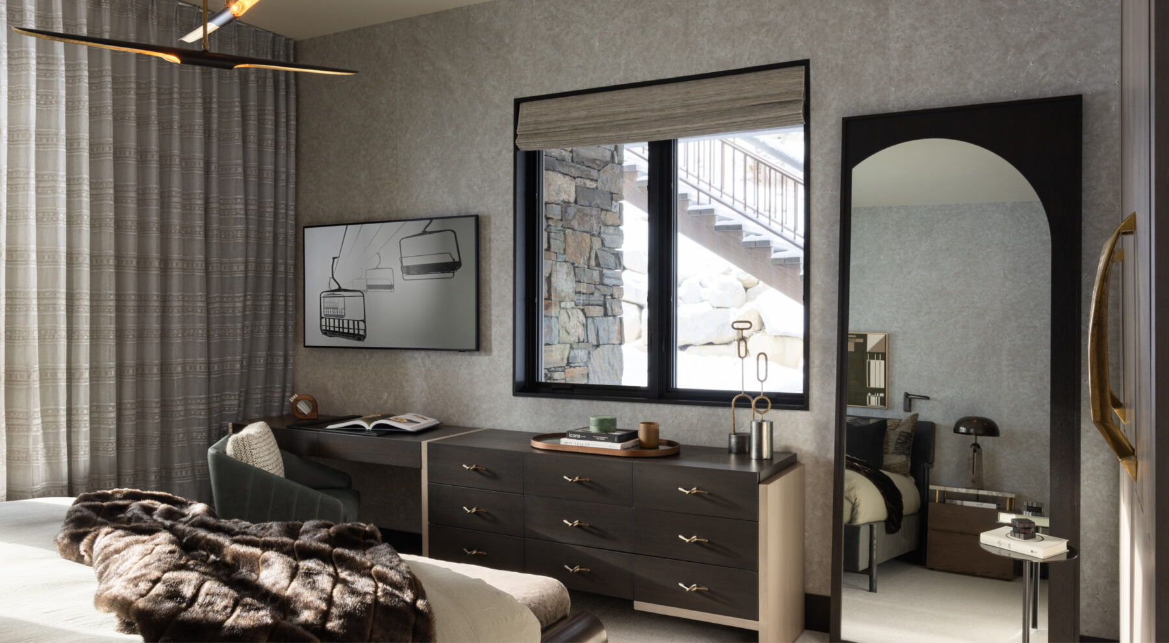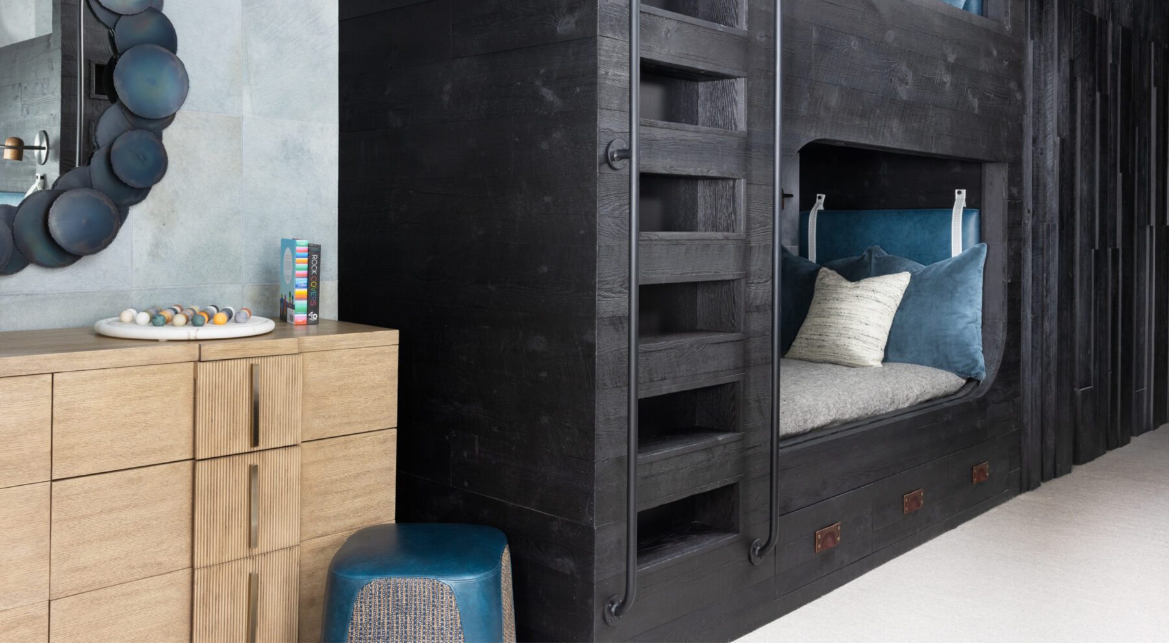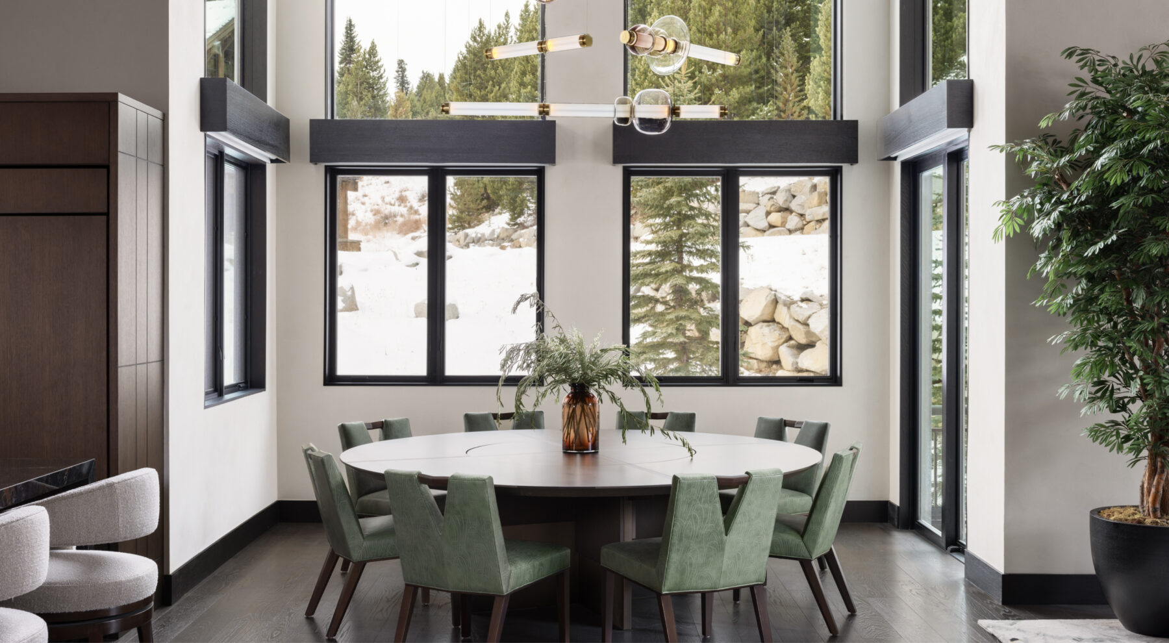Set at 10,000 feet this project is a full remodel that transforms a longtime family retreat into a contemporary, mountain-modern home. Interior Design and Architecture redesigned the layout from the studs up, blending original alpine elements with custom furnishings, hand-picked stone, and locally sourced materials. Every detail from the butterfly motif inspired by the client’s love of textiles to a vanity carved with topographic lines reflects a deep connection to place. Designed for gathering and escape, this ski-in/ski-out home balances bold style with lasting warmth.
Big Sky | Montana
Big Sky Chalet
A contemporary reimagining of a classic mountain retreat in the heart of the Yellowstone Club
Location
Big Sky, Montana
Project Type
Interior Design
Architecture

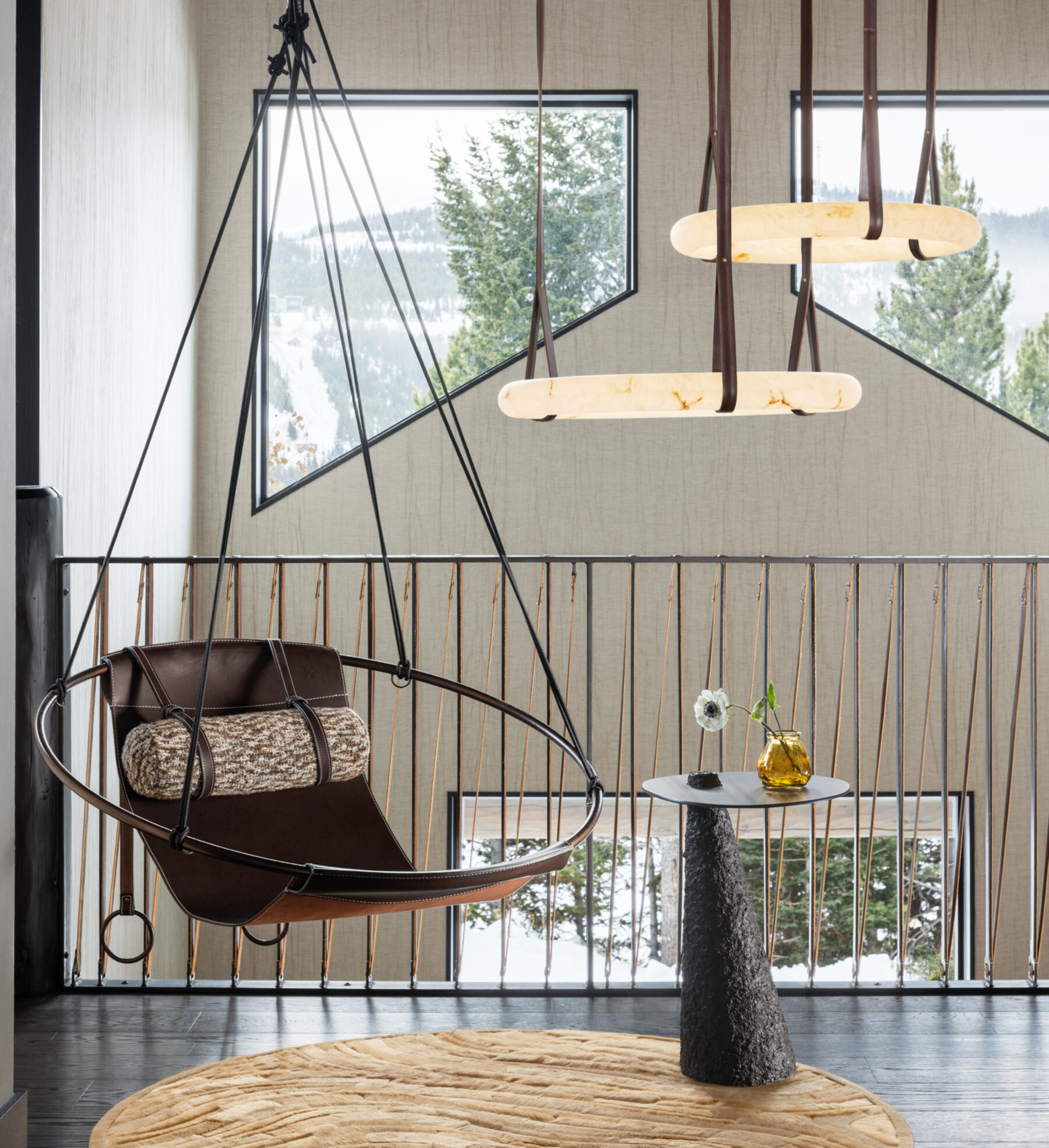
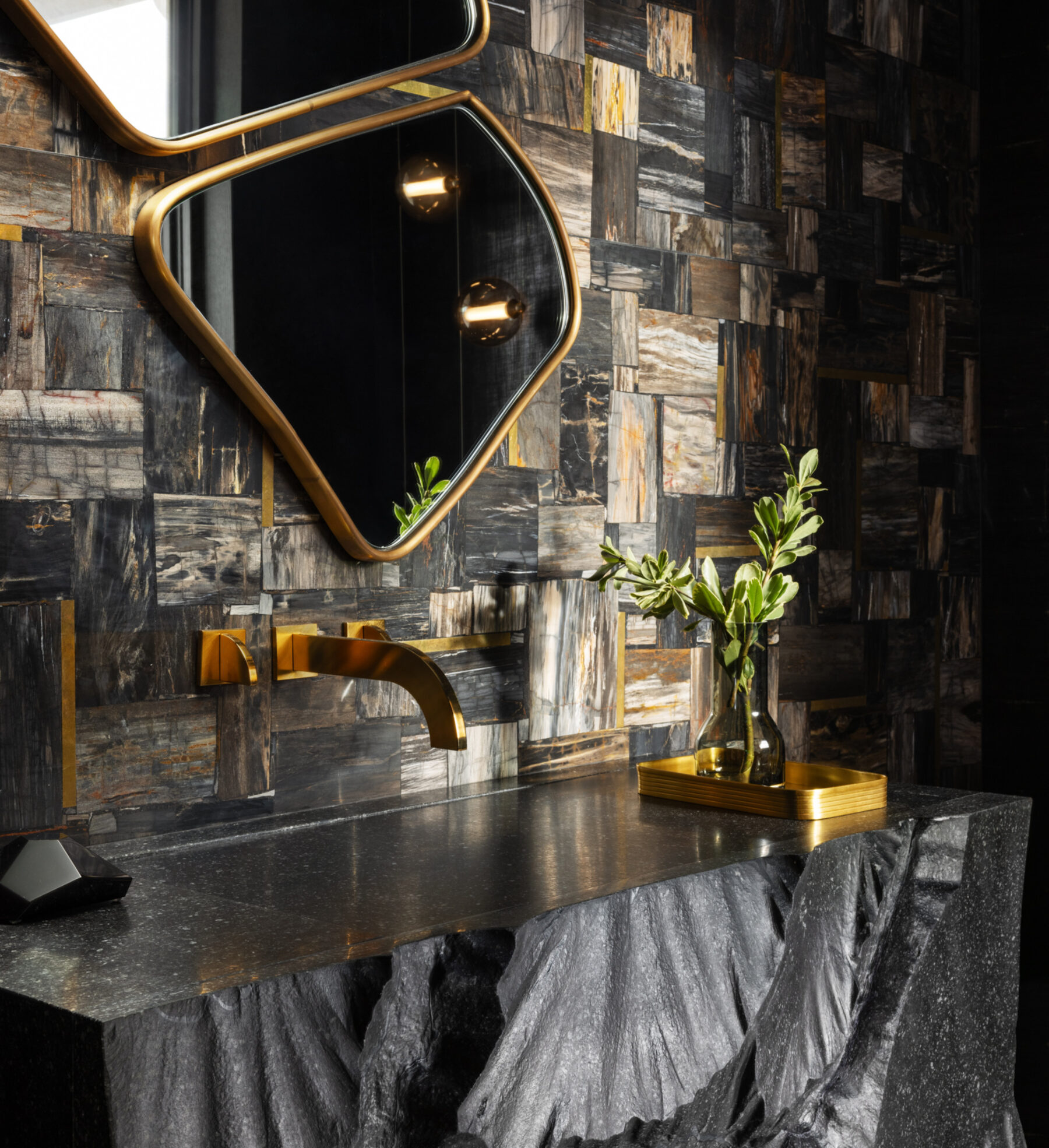
”One of the most memorable details is the stone vanity, carved with the local topography and marked with a gold inlay showing the home’s exact location. It’s subtle, personal, and completely tied to place.
Natalie EllisSVP of Interior Design
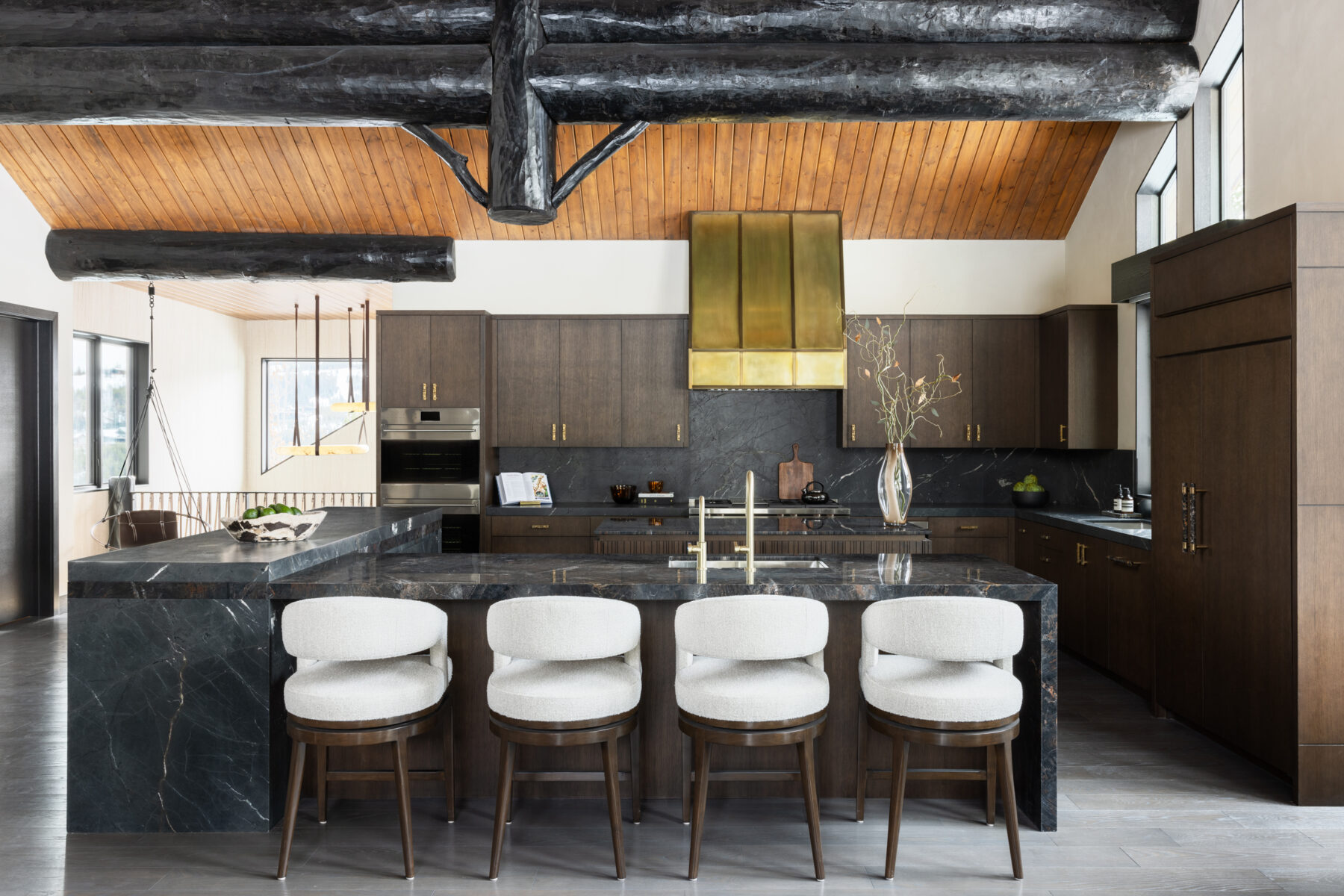
Big Sky Chalet
Project Gallery
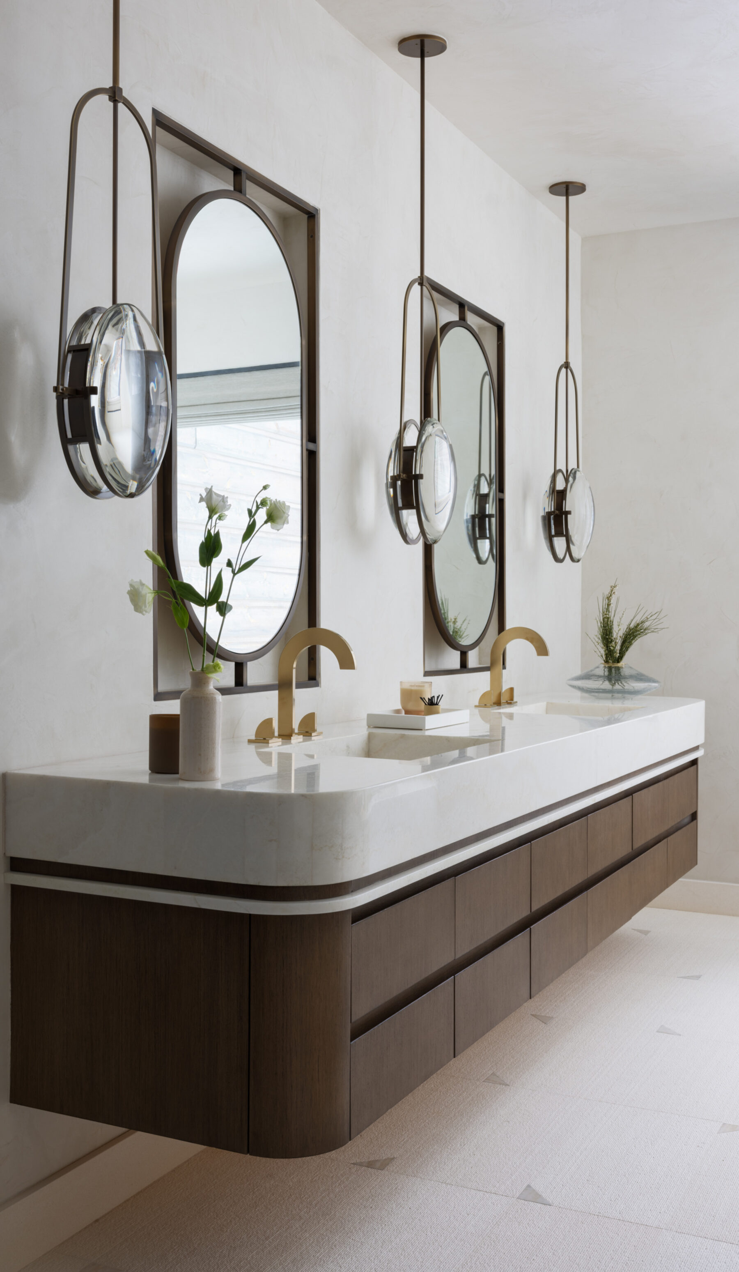
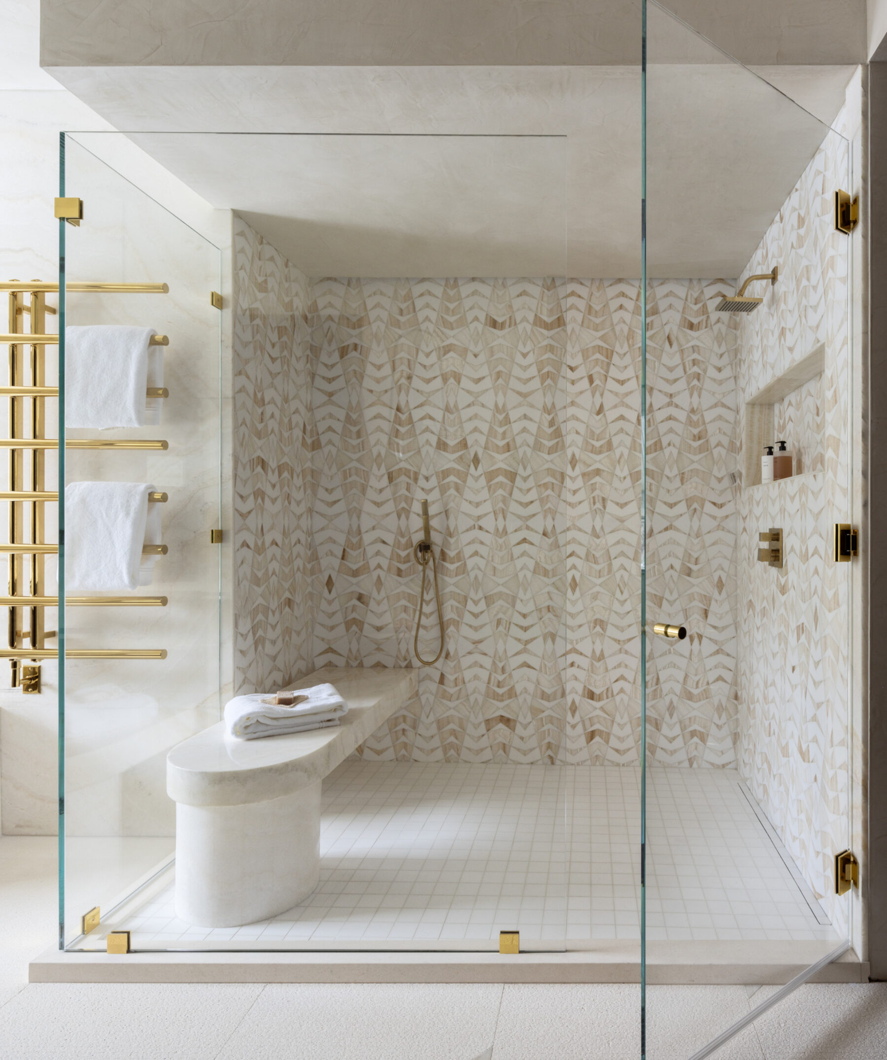
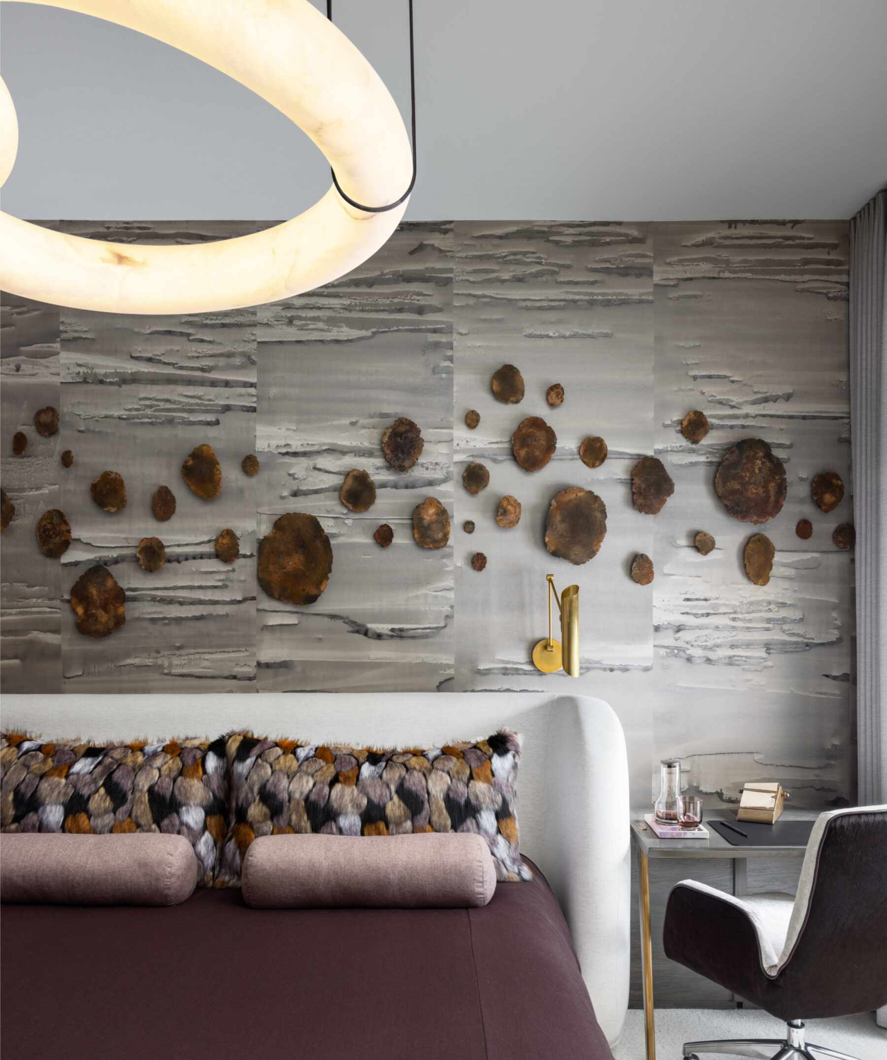
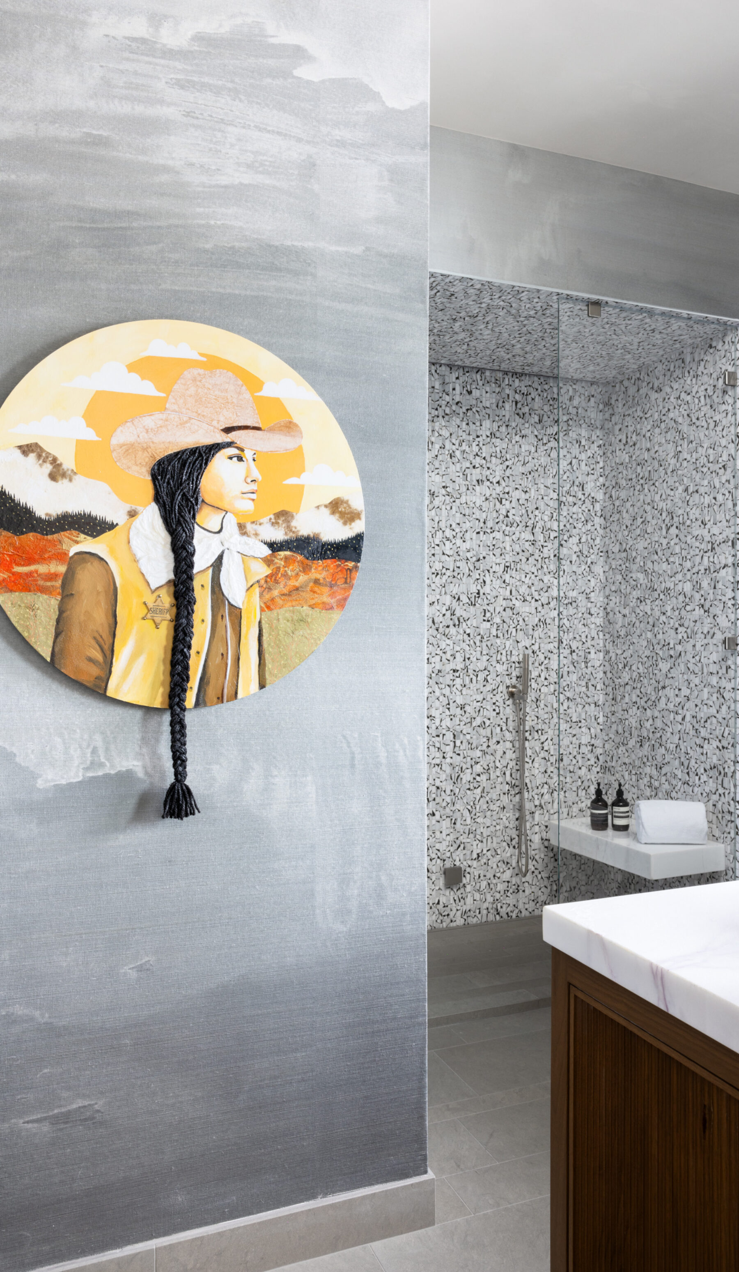
Contact Us
Draw On Denton House Expertise
Luxury for the way you want to live. Let us render & realize your dreams.

