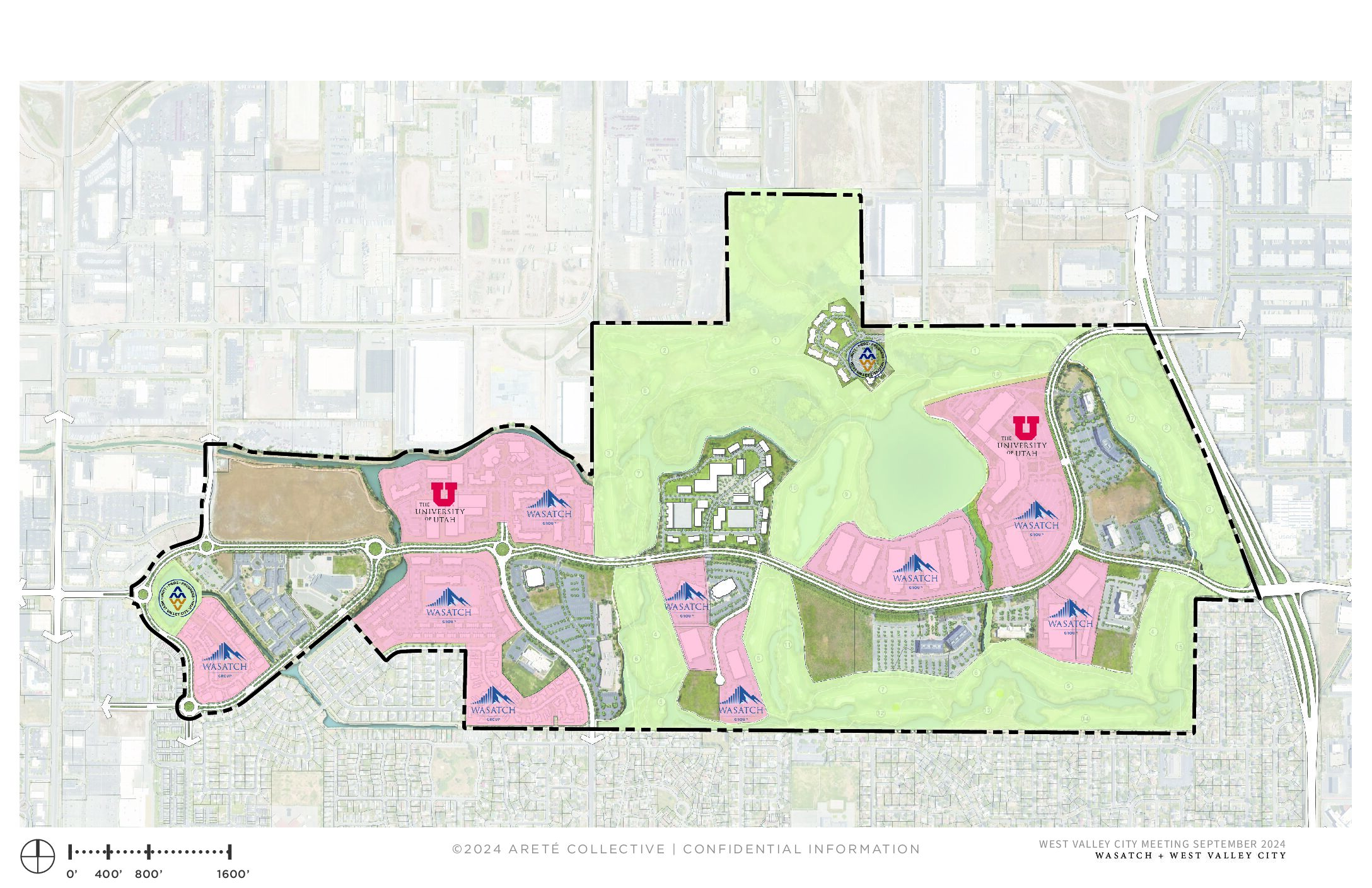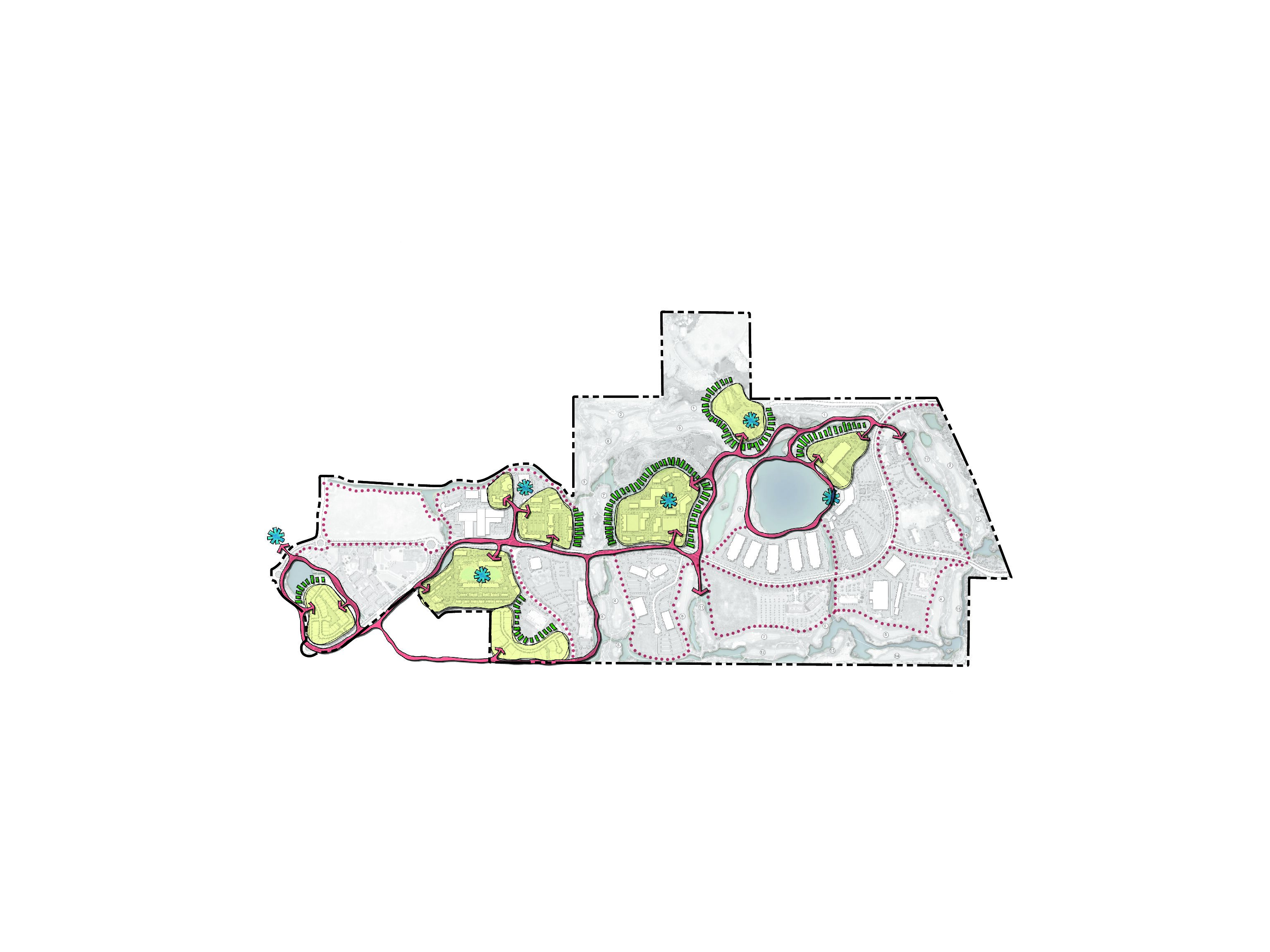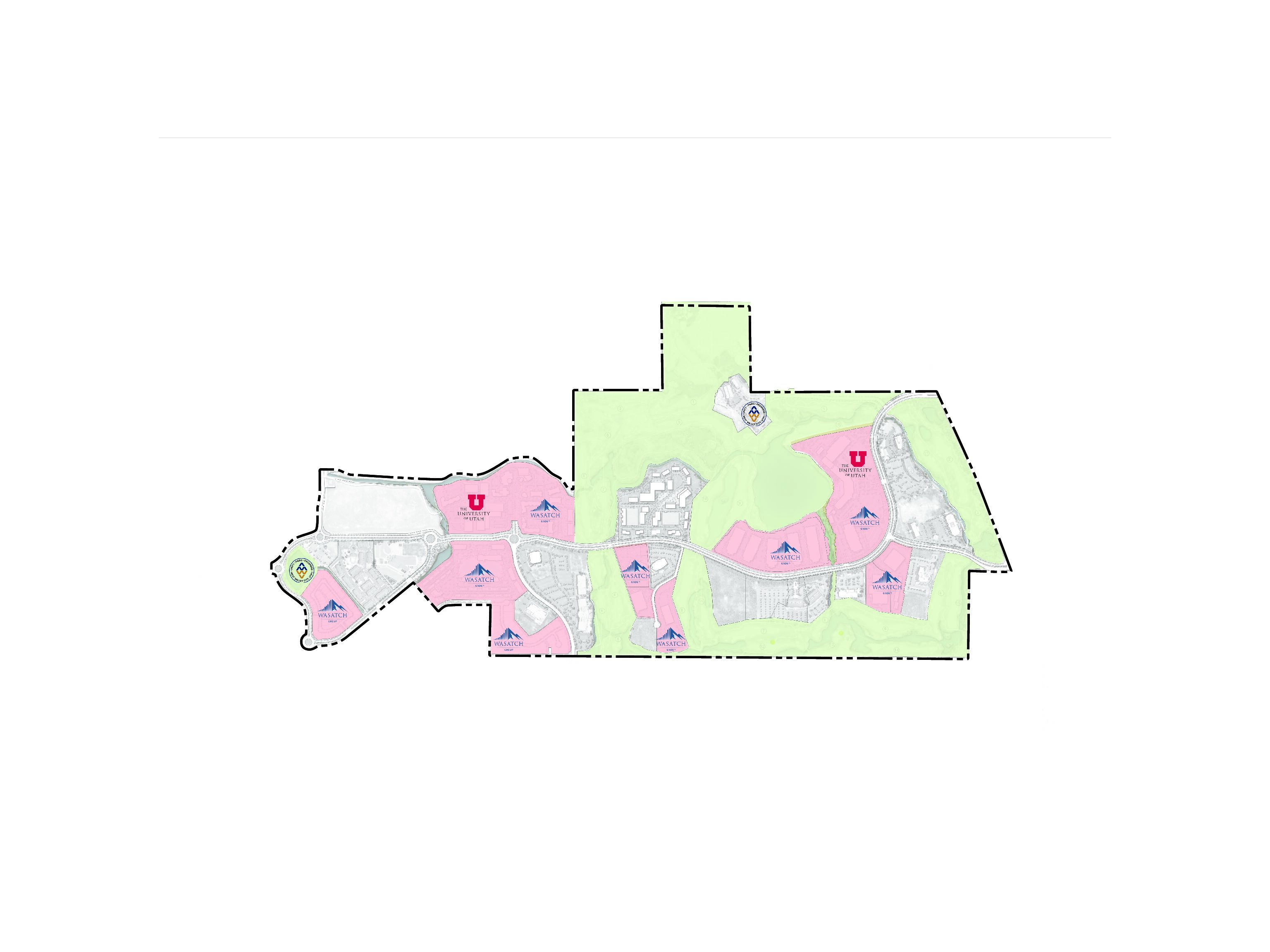Project
Lake Park Master Plan
Location
West Valley, Utah
Scope
Community Master Plan
Total Land Area
795 acres
Key Services
Master Planning
EXECUTIVE SUMMARY
Arete’s master plan of Lake Park imagines a medical innovation technology district as an anchor for revitalization of the
largely unoccupied business park, interwoven within the Stonebridge Golf Course. Fueled by the growth of healthcare
and life sciences industries, this plan proposes a medical wellness district that is livable and walkable through the clustering of diverse, but complementary uses and housing types. The master plan facilitates the strategic leveraging of public and private assets with the goal of re-purposing vacant land and empty office buildings.
Project Challenges
- Vacant land and empty office buildings separated by golf and waterways.
- Neighborhood resistance to increasing housing density.
- Mix of public and privately held properties
Strategic Solutions
- Village clusters and recreation destinations with trail connections and open space adjacency.
- An expanded vision for revitalization, including benefits to the community.
- Identifying partners and opportunity sites to leverage public and private assets.
Master Plan Vision
- HEALTHY: Health and wellness resources from rec center and sports medicine to continuing care and assisted living.
- VIBRANT: A community rich with housing, active green spaces, walkable parks, recreation zones, grocery stores, fitness centers, and other lifestyle conveniences.
- RESILIENT: Healthcare anchors boost local economy with influx of spending.

VILLAGE CLUSTERS

VILLAGE SITING
Residential opportunities increase the vibrancy and resiliency of the medical technology district by providing a diverse range of nearby housing to support the medical office and commercial uses.
Village clusters including residential opportunities and complementary uses were sited using the following factors:
• Access to alternative transportation
• Adjacency to open space
• <5 minute walk to recreation destination
VILLAGE AND MIT
Building on the momentum created by Nusano World HQ, Biosonix World HQ, and MIT BioMed R&D, the following villages form a
balanced and resilient district, generating long- term value for the surrounding community:
• Potential Medical Campus
• Caring Community Village
• Live/Work Village
• Active Wellness Village
• Luxury Village
• Mixed-Density Village
• Adapted Reuse Village
• Golf Residential Village
”Arete’s vision for Lake Park reimagines a medical innovation district that’s both livable and walkable—revitalizing vacant land and empty office buildings with a thoughtful blend of housing, wellness, recreation, and public-private partnerships.


